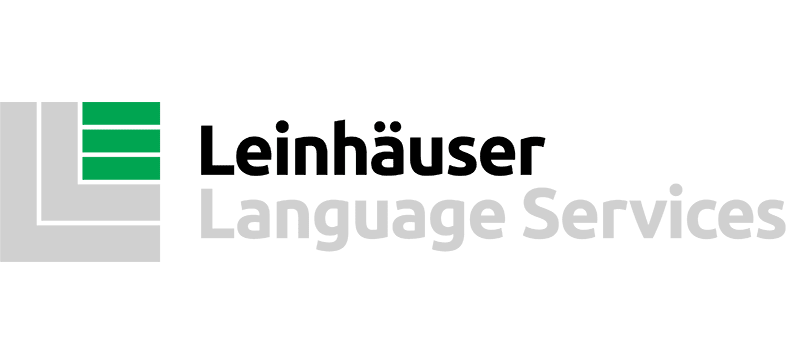Two floors and one great feeling: Back in May 2019, we expanded our Leinhäuser office at Inselkammerstraße 8 in Unterhaching to now encompass the floor above. And the spaces are nearly mirror images of each other.
Both floors feature a potpourri of closed and open spaces, each unique in their own way, providing the perfect areas for our colleagues to work as well as hang out and chat. And the spaces are just as diverse as we are: sometimes quiet, sometimes loud. Sometimes stereotypically German sterility, other times bustling with international flair.
Sometimes it’s important that we can concentrate in absolute silence. But every once in a while, we just need to indulge in a casual chat with our colleagues to see what they’ve been up to. Maybe that means sharing lunch at our large dining table in our open space or sinking into the sofas in the corner of our upstairs kitchen — the heart of our communications company, the room that connects us and brings us together most.
We all love to eat!
Food – preparing it, sharing it, consuming it – plays a major role at our company. It’s always been that way, and our kitchen downstairs was simply getting too small for our roughly 60 employees — even though, thanks to our wildly disparate daily rhythms, everyone takes breaks at different times.
But that’s all changed with our expansion, which allows us now to once again host events and trainings for our customers, freelance partners and our teams. Naturally, we wanted to design our spaces so that they could all be used flexibly: as common areas, as spaces for catering events, and as casual lounges perfect for grabbing a quick coffee. In short:
We wanted rooms that inspire.
And rooms that make people enthusiastic about always thinking one step ahead. After all, even in our industry, “business as usual” simply no longer works. To develop communications even further, we’ll have to continue to bring more and more linguists and specialists onto our team and, as such, expand the amount of space we have available to us.
When, at the end of last year, the space just above our ground-floor office became available, we were faced with a difficult decision; but in the end, the choice was crystal clear.
A nice ambiance is important to us.
It takes bravery to be different. In everything we do, no matter if it’s our hybrid mix of translation and writing or our recent merger with Macklin GmbH: We have always wanted to grow together and get closer to each other. New and open spaces needed to reflect who we are. The colorful spirit of Leinhäuser.
It wasn’t easy. Every day during the process, more than 40 linguists from both hemispheres were hard at work in our offices. On top of that, we had to consider our “homies,” the colleagues working remotely from home across Europe. They drop by the office on a regular basis, as do many people from our global network of freelancers.
And, of course, we couldn’t forget our new colleagues: The Munich-based translation service provider Macklin GmbH has been part of Leinhäuser since January 1, 2019, and was able to finally make the move to Unterhaching in June.
But in only four months, we completely renovated both floors and achieved a major collaborative success: an office with lots of flexibility and the feeling of home. An office that shows our joy in what we do. This joy is best represented in the art that brightens our rooms. Pop art has been a part of our design aesthetic since the beginning, and we wanted to continue this in our expansion. It is our guiding light. Our corporate image. Our inspiration.
Everyone is welcome. Everyone finds their place.
In our offices you can feel like an explorer in the depths of the jungle, and then in a matter of a few steps be transported through space and time to be immersed in the futuristic construction plans for the Millennium Falcon from Star Wars. The thematic wallpaper of our two small meeting rooms is an intended departure from our telephone conference rooms, allowing for small meetings to discover new ideas or provide an escape from the everyday buzz.
“Allowing” is the keyword.
Everyone should be allowed to work when and where it feels right. To accommodate that, we now offer around 1,200 square meters of space, broken down into small offices, three open spaces, 100 square meters of lounge and communication areas, two training rooms, three small meeting rooms and eight flexible desks with docking stations.
The idea is that everyone who works for and with us is always welcome.
Everyone can find their place where they can produce their best work. For all of us it is clear that the new setup is more than just a larger office. It stands for the root of our character —flexibility, familiarity and hospitality!







